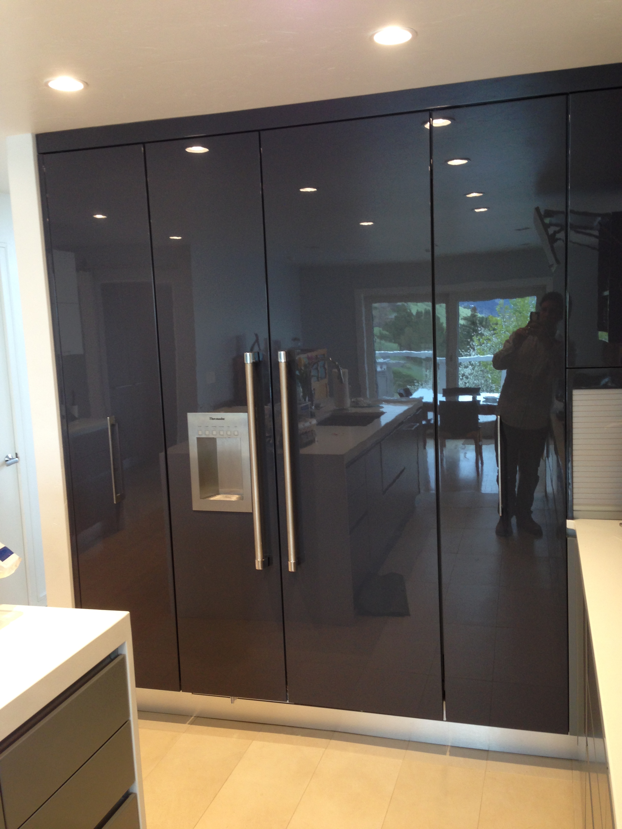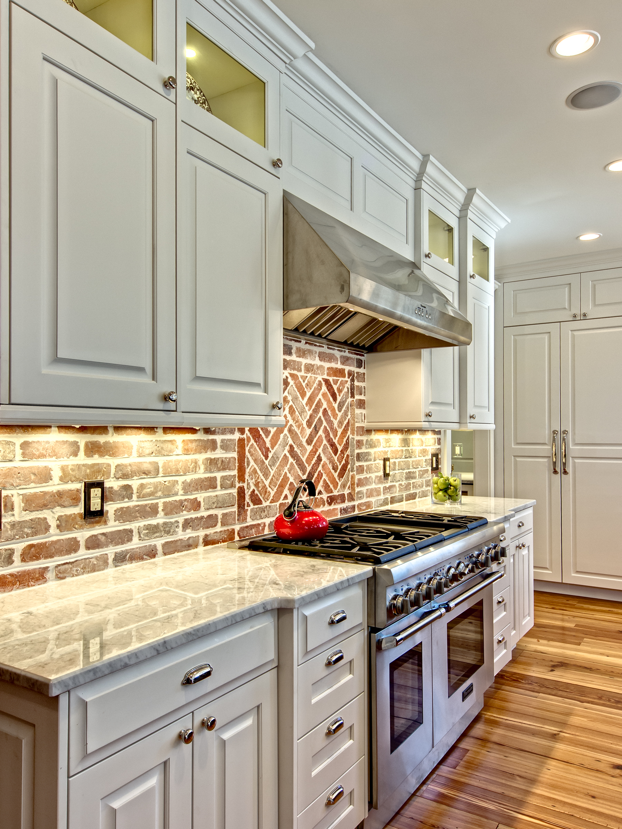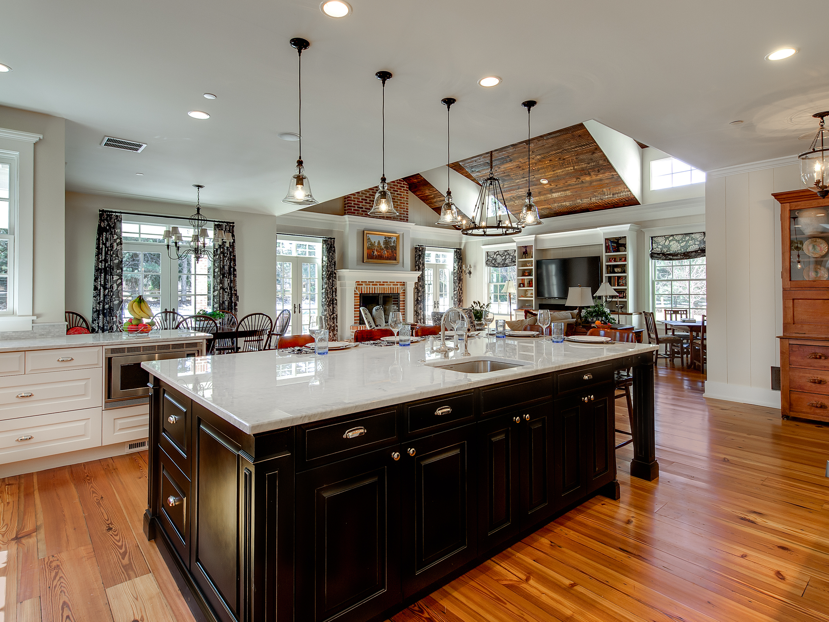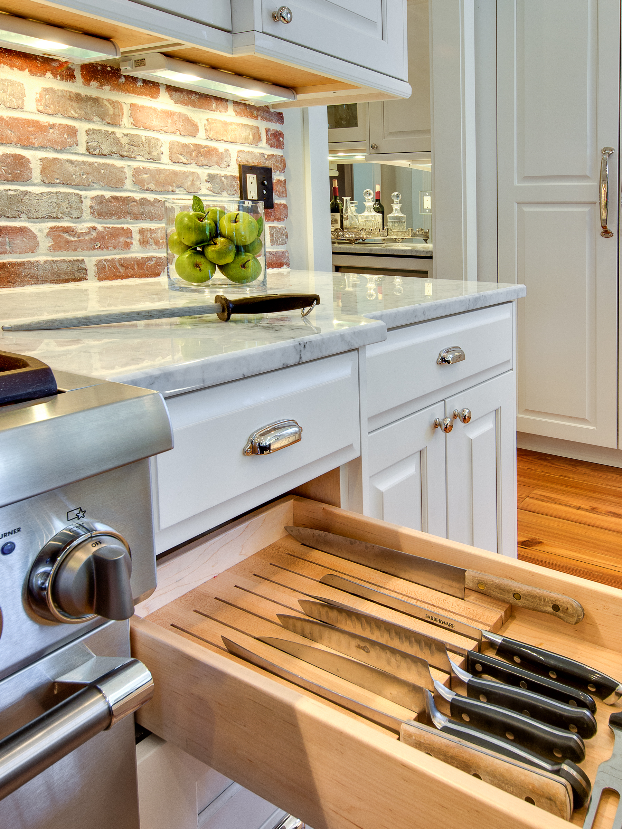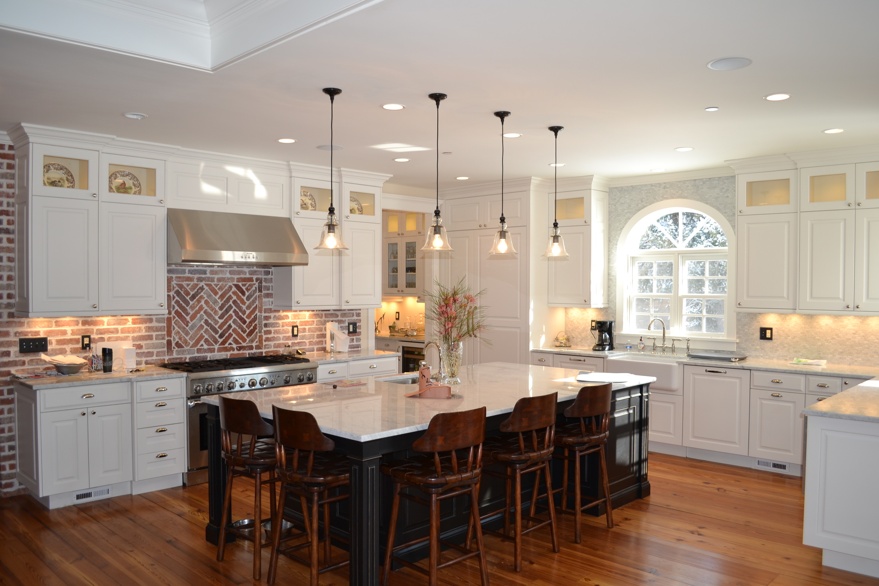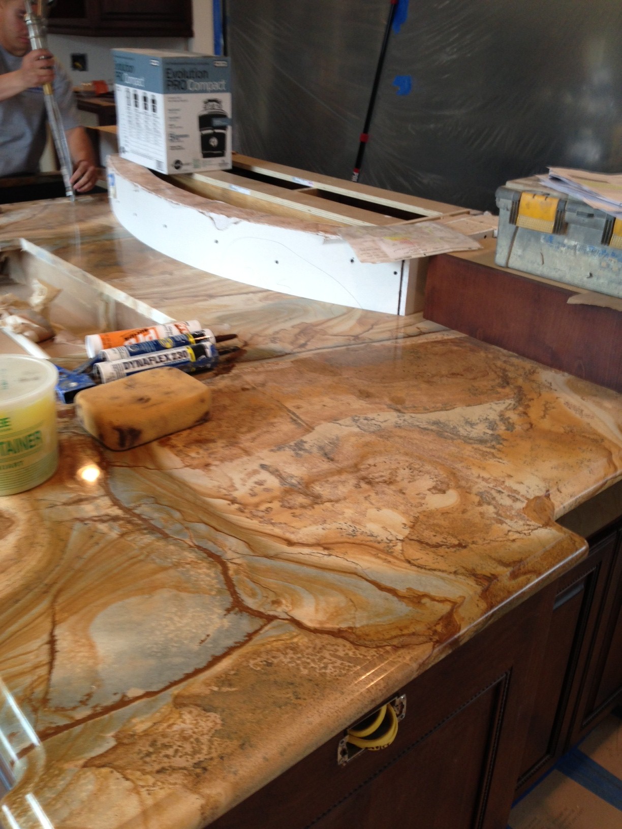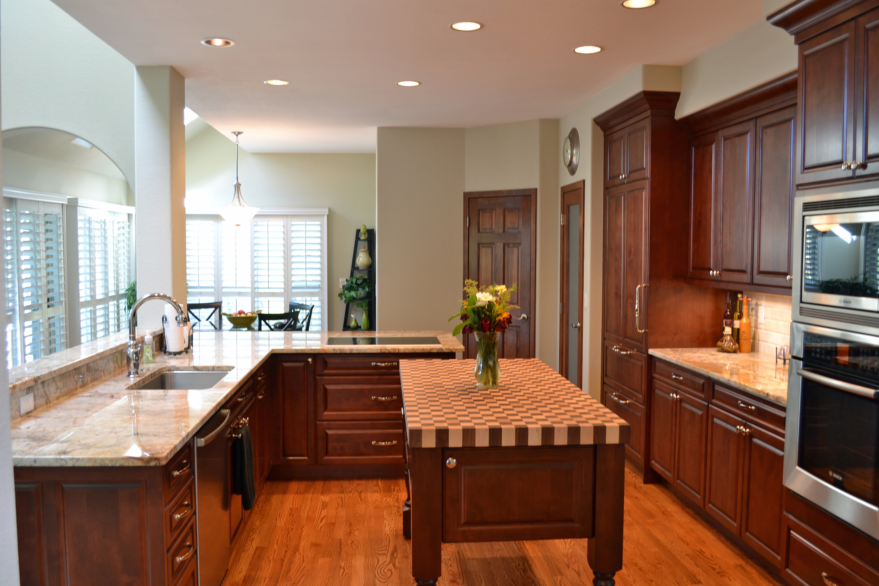It is quite easy to overlook the placement of GFCI receptacles (outlets) and light switches in your kitchen design. We use these items so often that they become an oversight because they're always just "there" when you need them. However, somebody had to think about where to put that light switch or that GFCI outlet. It didn't just appear there...
I use a few simple guidelines for switch and outlet placement when designing my clients' spaces. Simply spending a few minutes in the design phase to lay out these items can make a big difference in the overall function of a finished space.
Outlet Specification and Placement
Have you ever heard of a "decora" style switch or receptacle but were unsure of what it meant? It refers to a line of outlets and switches manufactured by Leviton. The "rocker-style" switches and square styled receptacles look more modern and have more features than the old school style of outlets, so they are preferred by most homeowners.
Each municipality has its own requirements and codes for the placement of GFCI receptacles in the kitchen. So you'll need to ask your electrician what the exact distances are for your town. However, I can tell you that in its most general sense, you will need GFCI receptacles in the following locations in every kitchen:
- Within approximately 2 feet of the outside edge of any sink located along a wall
- On an island: one receptacle on each end of the island
- On a peninsula: one receptacle on the end of the peninsula
- On the kitchen walls: one receptacle every 2 feet (approximate. Again, check with your electrician for the exact dimensions required by your town's codes)
If you don't want to see GFCI receptacles in your kitchen backsplash, you can also use what's called "plug mold". Plug mold is more costly than standard outlets and more difficult to plan for and install, but it's very convenient and it completely hides your required outlets up under the wall cabinets.
Plug mold is a great alternative to standard outlets in the kitchen backsplash. There are several manufacturers of plug mold.
Another option I love for new kitchen outlets is the new Adorne line of receptacles and switches by Legrand.
The pop out outlet from Legrand is a great look in every kitchen
Outlets are a necessary eye-sore in every room, but most important in the kitchen. When planning your kitchen outlets, think about where you will place your small countertop appliances and where you'd like to have them plugged in. When in doubt, add an outlet.
You'll also want to think about where you'll charge your phone, tablet, and other mobile devices. When space allows, I always plan for a charging station in the kitchen. Not every kitchen has the room for it, but most do. Having a spot to charge your devices away from where food preparation occurs is a very nice thing. So don't forget to think about that aspect as well.
Switch Placement in the Kitchen
When laying out the switch placement in a kitchen, I always start by looking at the traffic patterns of the space. Most kitchens have 2 main entrances, sometimes three. I will identify those spots and locate my switches for the main ceiling lighting (most of the time it's the recessed cans) in a spot where they are easily accessed by those entrances. I almost always specify dimmers for the main can lighting.
The undercabinet lighting is usually switched somewhere in the kitchen backsplash. It is helpful to label the switches so that guests know what they're looking for when trying to turn on lights.
Accent lighting can be switched almost anywhere. (Accent lighting refers to the interior cabinet lights, or perhaps downlighting under the toekick). Just make sure you think about it before the electrician shows up and decides for himself where it should go without consulting you first!
Whisper Switch from Legrand
The main guidelines to follow are below. Sometimes, giving an unglamorous subject (such as switches and outlets) just a few minutes of thought is all it takes to really save yourself some major headaches down the road!
- Ensure that all GFCI requirements are met in your kitchen. This means you will need outlets near the sinks, on the ends of the island or peninsula, and also above any courter surface - in the wall.
- Think about what sort of receptacles you want to see. Are you OK with the old style outlets and switches? Or would you prefer to spend a little more and get some modern outlets that have a better look?
- Identify the major entrances / exits to the kitchen. Place switches for the main ceiling lighting at these locations. Use a three way switch that will allow you to operate the lights from more than one entrance for best convenience. Identify which lights should have dimmers and communicate to electrician.
- The switch placement for undercabinet or accent lighting can be placed anywhere you choose. However, ensure that you think about this prior to the work being commenced.
- Spend a little bit of time thinking about what sort of phones or tablets you might want to keep in the kitchen and where you will charge them. Do you want an exposed countertop area where your devices will be out in the open for everyone to see? Or would you prefer to hide them behind doors? Both of these options are available to you, it is really a matter of deciding which you prefer early in the design process and then planning accordingly.






